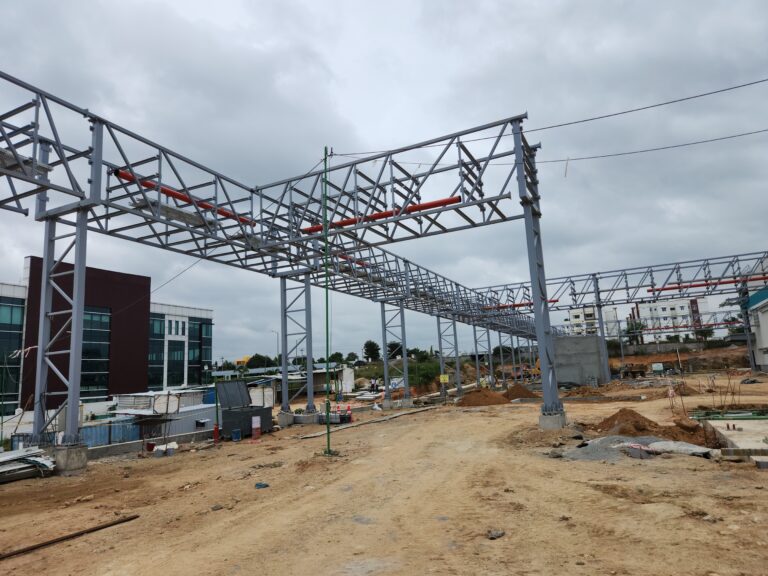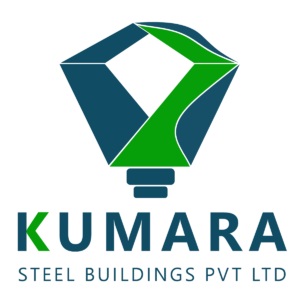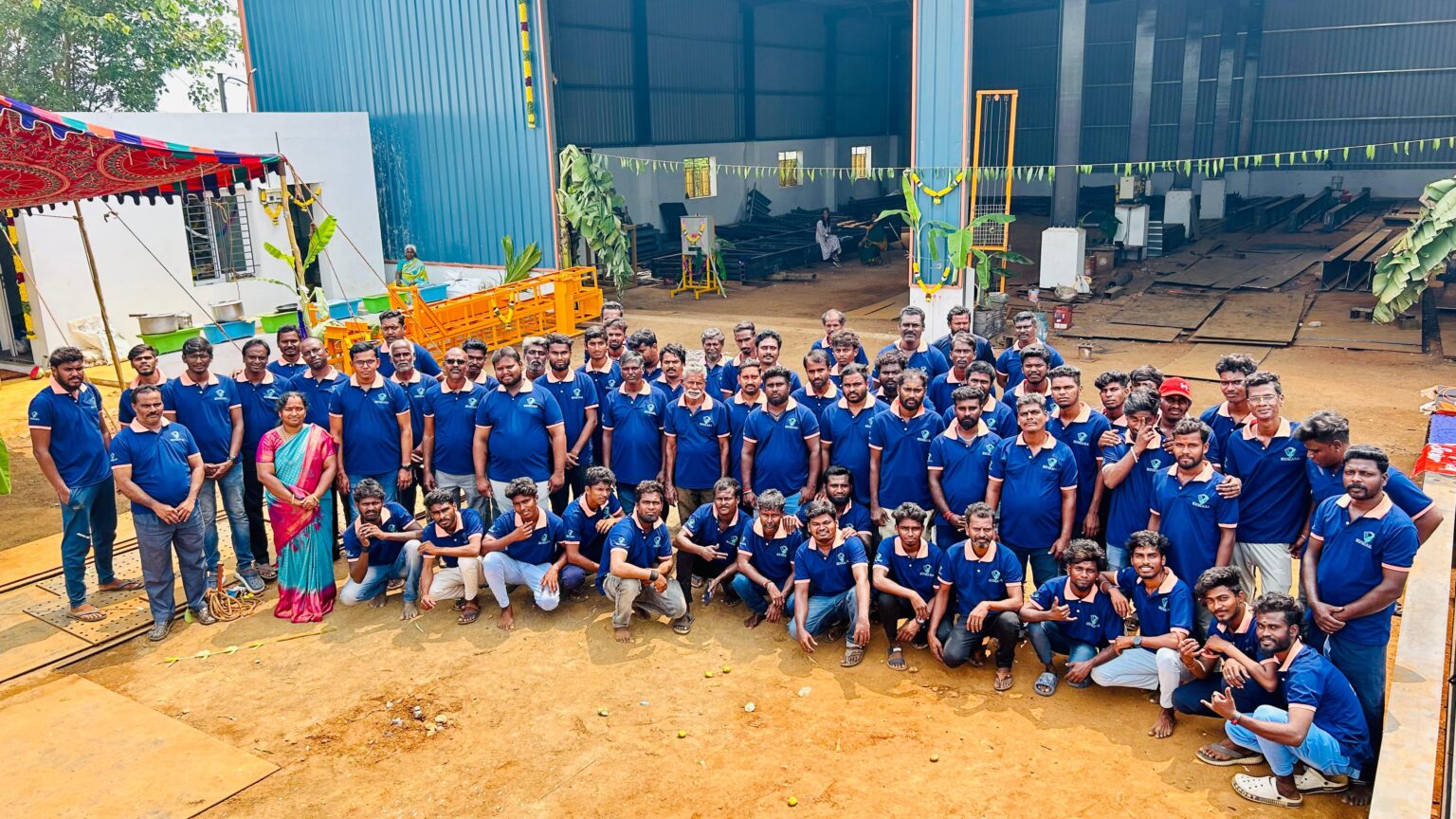
About Us
Building Salem’s Future with Steel Excellence
At KUMARA Steel Buildings Pvt. Ltd., we deliver end-to-end steel building solutions — from design and manufacture to supply, erection and finishes. Driven by an uncompromising focus on safety, cost-efficiency and on-time delivery, we raise the standard for steel construction.
Rooted in Salem, Tamil Nadu — a hub of India’s steel heritage — we have been serving South India since 2016, specializing in Pre-Engineered Buildings (PEB), conventional steel structures, multi-storey buildings, and industrial fabrication. Over the years we’ve introduced practical innovations and reliable execution methods that transform projects into long-lasting assets.
Why choose KUMARA Steel Buildings
Complete in-house capability — design, fabrication and erection under one roof for faster, more reliable delivery.
Strong manufacturing base — a 3,000 sq.m. semi-automated facility on owned land and a team of 120+ skilled professionals.
Turnkey expertise — proven experience delivering comprehensive PEB solutions across Tamil Nadu and neighbouring states.
Local impact — we create jobs, support Salem’s industrial ecosystem, and partner with clients to drive sustainable regional growth.
Collaborative approach — we work closely with industry partners and stakeholders to align every project with long-term infrastructure goals.
At KUMARA Steel Buildings Pvt. Ltd., we don’t just build structures — we shape the future of Tamil Nadu with quality, innovation and integrity.
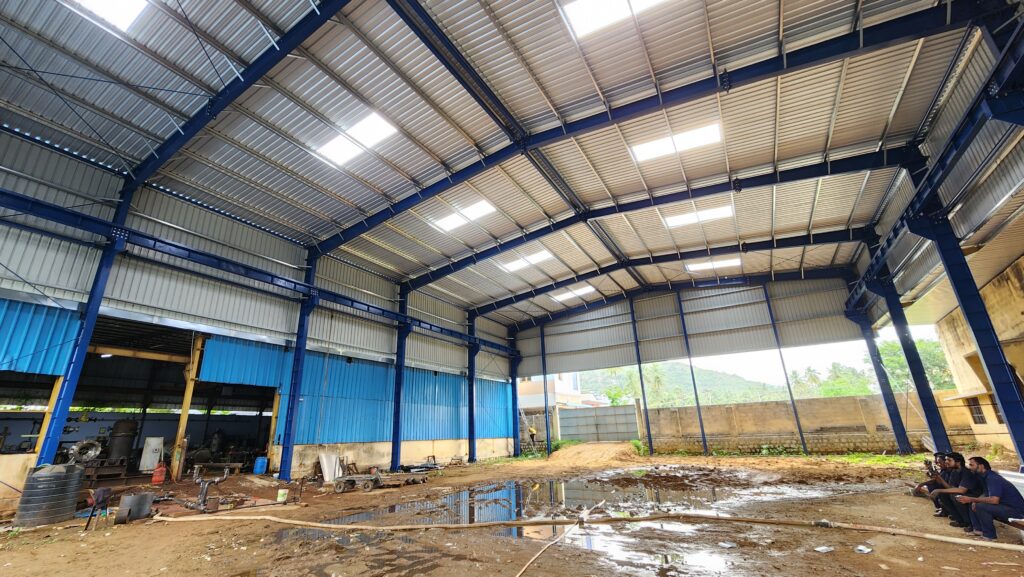
Pre Engineering Building
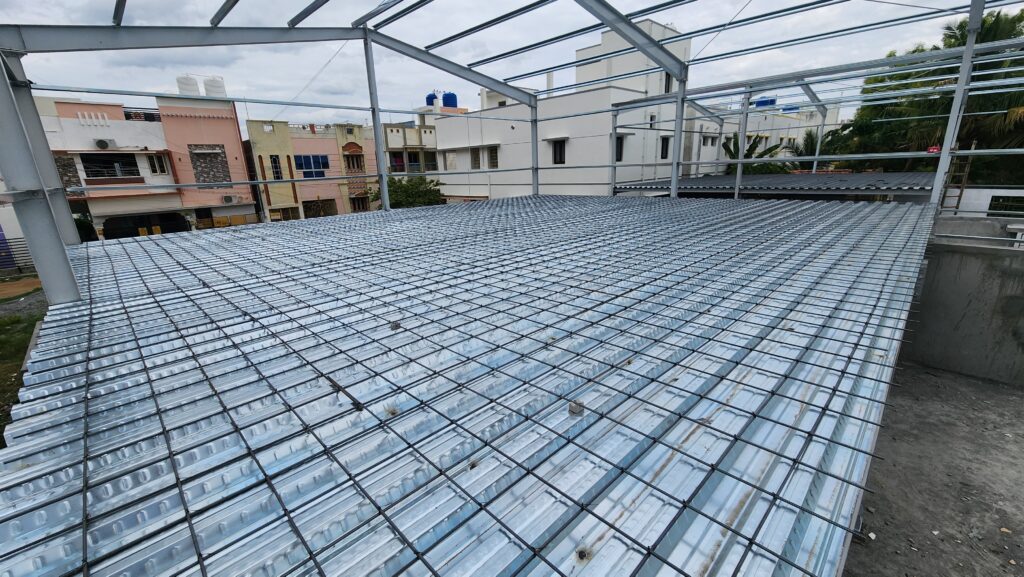
Steel Mezzanine Floor
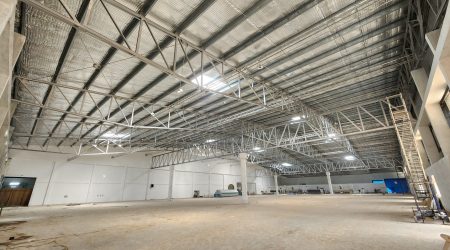
Steel Roof Truss
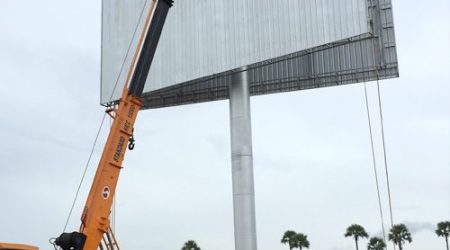
Industrial Fabrication
Our Vision
To redefine the steel construction industry by becoming the ultimate symbol of precision, safety, and sustainability. We aspire to be the first choice for clients seeking groundbreaking, eco-conscious solutions; the most sought-after employer for skilled professionals; and the trusted ally of reputable suppliers. Our relentless drive for excellence and ethical practices will pave the way for transformative progress, creating a future where innovation, infrastructure, and environmental stewardship go hand in hand.
Our Mission
To set new benchmarks in craftsmanship and customer satisfaction by delivering outstanding quality and service at every stage. We are committed to upholding the highest standards of professionalism, integrity, and ethical conduct in all interactions—with customers, employees, and suppliers alike. Through innovation and consistent value delivery, we strive to grow by enriching our existing markets and venturing into new opportunities that resonate with our expertise and align with our customers’ evolving values and aspirations.
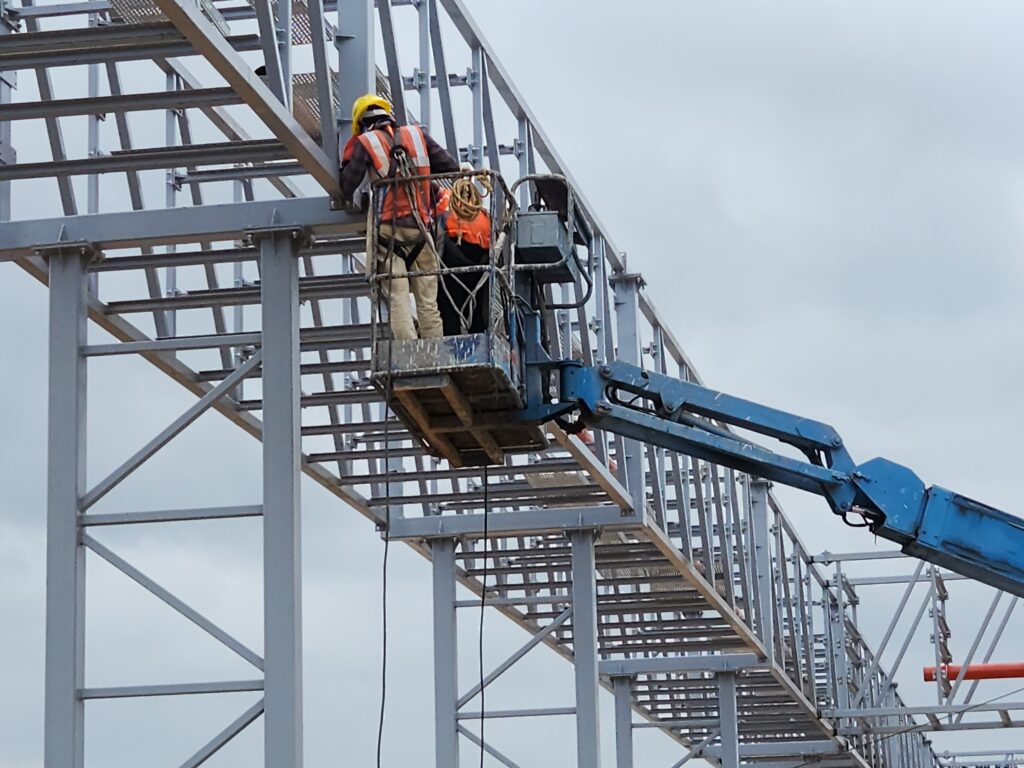
OUR SERVICES
- Industrial Turnkey Projects
- Pre- Engineerd Steel Buildings
- Conventional Roof Truss
- Industrial Fabrication
- Multi Storyed Steel Buildings
- Puf Roofing
- Roofing and Cladding
- Roof Insulation – Roof Vent
- Decking Sheet
OUR PROJECTS
- Industrial Fabrication
- Warehouses-Cold Storages
- Commercial Steel Buildings
- Conventional Halls
- Advertising Hoardings
- Schools & Collages Auditoriums
- Spinning Mills
- Food Industries
- Manufacturing Plants
- Steel Houses Etc.,,
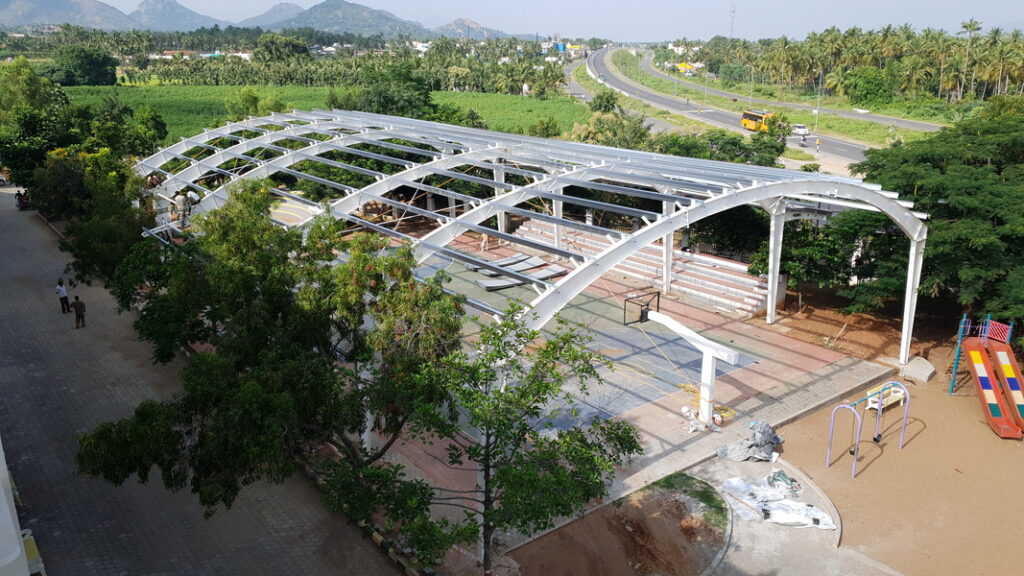

PRE - ENGINEERED BUILDINGS (PEB)
A Pre-Engineered Steel Building (PEB) is a modern construction method where the structure is designed, fabricated, and assembled in a factory setting before being transported to the construction site for installation. These buildings are custom-engineered based on the specific requirements of the project and are made using lightweight yet durable steel components.
Key Features of PEB:
Custom Design: Tailored to meet specific needs, whether for industrial, commercial, or residential purposes.
Factory Fabrication: All components, including beams, columns, and panels, are prefabricated in a controlled environment, ensuring precision.
Ease of Assembly: Components are designed for quick on-site assembly, reducing construction time significantly.
Cost-Effective: Efficient use of materials and reduced construction time make PEBs a more economical choice compared to traditional buildings.
Durability: High-quality steel components provide strength, resistance to harsh weather conditions, and a longer lifespan.
Eco-Friendly: Steel can be recycled, making PEBs a more sustainable option.
PEBs are commonly used for warehouses, factories, commercial complexes, sports arenas, and many other applications where speed and efficiency are crucial. They’re shaping the future of construction by blending innovation with practicality. Let me know if you’d like to dive deeper into their applications or benefits!
STEEL MEZZANINE FLOOR SYSTEM
A Steel Mezzanine Floor System is a raised platform constructed using steel, designed to create additional usable space within a building. These systems are often used in warehouses, factories, retail spaces, and offices to maximize vertical space without the need for extensive construction.
Key Features of Steel Mezzanine Floor Systems:
Space Optimization: They utilize the vertical space in a building, effectively doubling or tripling the usable area.
Customizable Design: These systems can be tailored to specific requirements, including load capacity, height, and layout.
Durability: Made from high-quality steel, they are strong, long-lasting, and capable of supporting heavy loads.
Quick Installation: Prefabricated components make installation faster and more efficient compared to traditional construction.
Cost-Effective: They provide a practical solution for expanding space without the need for new construction or relocation.
Versatility: Suitable for various applications, including storage, office spaces, or production areas.
Steel mezzanine floors are an excellent solution for businesses looking to maximize their existing space efficiently and economically. Let me know if you’d like more details or examples of their applications!
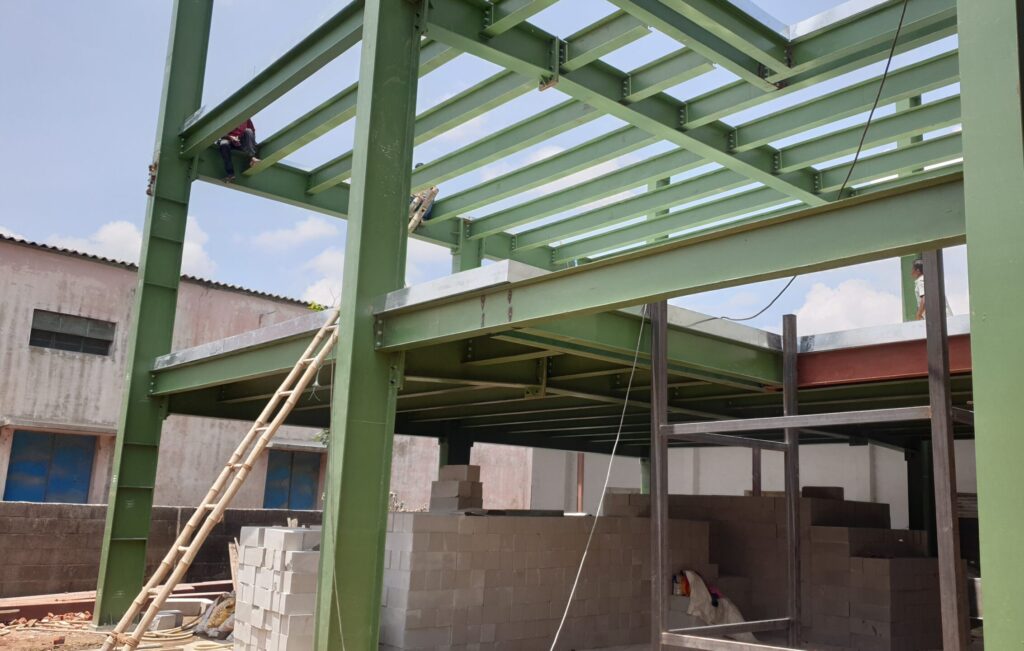

CONVENTIONAL STEEL TRUSSES (CSB)
Conventional Steel Trusses are structural frameworks made from steel sections, designed to support roofs or other loads in buildings. These trusses are typically constructed using traditional steel sections like angles, channels, or I-beams, and are assembled through welding or bolting.
Key Features of Conventional Steel Trusses:
Strength and Durability: Steel trusses are highly durable and capable of withstanding heavy loads, making them ideal for industrial and commercial applications.
Versatility: They can be customized to suit various spans and roof designs, including pitched, flat, or curved roofs.
Cost-Effective: While they may require more material compared to modern alternatives like tubular trusses, they are still economical for many applications.
Ease of Fabrication: Conventional trusses are relatively straightforward to fabricate and assemble using standard steel sections.
Applications: Commonly used in warehouses, factories, workshops, and other structures requiring large, open spaces without interior columns.
These trusses are a reliable choice for projects where traditional construction methods are preferred or where specific design requirements make them the best option. Let me know if you’d like to explore their advantages or compare them with other types of trusses!
INDUSTRIAL FABRICATION
Industrial Machineries Platforms and Machineries erection work and Cable Tray
